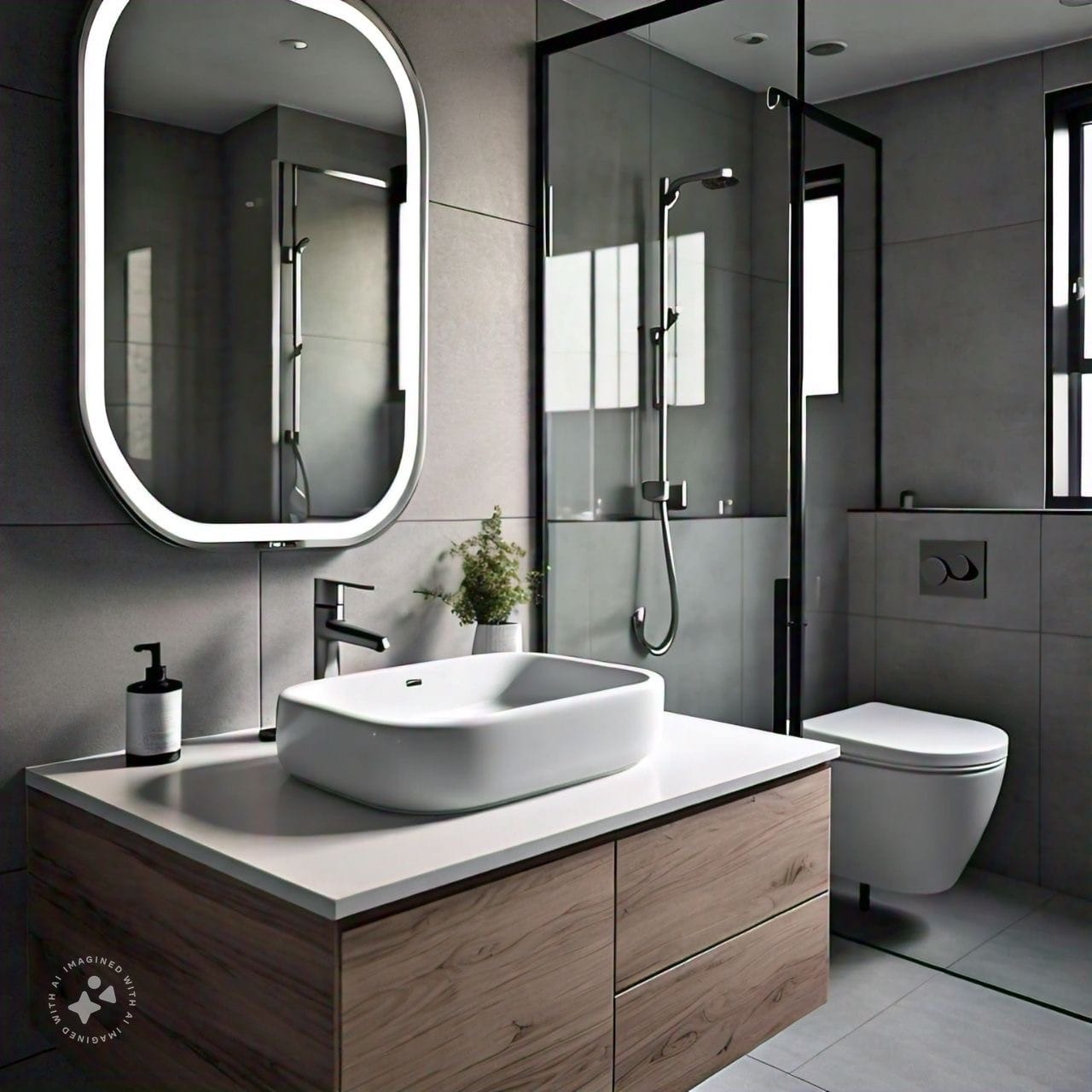Though typically one of the smallest rooms in a home, bathrooms offer a world of design possibilities. Creativity and smart decision-making can transform even the most compact space into a functional and attractive room when working with limited square footage. Maximizing a small bathroom in West Columbia requires careful planning, intentional choices, and sometimes thinking outside the box. We will explore tips to help you maximize your bathroom space without sacrificing style or comfort. These strategies can help ensure your small bathroom becomes an efficient and aesthetically pleasing part of your home.
Optimizing Layout and Functionality
The layout is one of the most significant considerations when remodeling a small bathroom. The placement of key elements, such as the toilet, sink, and shower, can make or break the flow and usability of the space. A poorly planned layout might make the bathroom feel cramped, while a thoughtful arrangement can open up the room. Consider rearranging the plumbing to free up more usable space, even though it might cost extra. For instance, wall-mounted toilets and sinks save floor space while making the room more open.
Another useful strategy is to opt for compact fixtures. Many manufacturers offer smaller versions of standard bathroom fixtures like sinks and vanities designed for small spaces. These pieces can provide the same function without consuming as much room. For example, a corner sink can help maximize floor space, while a slim, tall storage unit can take advantage of vertical space instead of the horizontal area. Each inch matters in a small bathroom, and prioritizing the functionality of each element can drastically improve the room’s flow.
Maximizing Storage in Tight Spaces
Storage is often one of the biggest challenges in a small bathroom. However, with clever solutions, you can create ample storage without cluttering the space. Built-in shelving, for example, can be a great way to add storage while maintaining a clean and minimalist look. Recessed shelves in the shower or beside the vanity are useful because they don’t protrude into the room. Instead of adding bulky cabinets, install floating shelves or use over-the-door organizers for towels and toiletries.
Mirrors with built-in storage, such as medicine cabinets, can also help reduce clutter while providing a functional surface. Alternatively, installing hooks and towel bars on the back of doors or unused wall spaces can make every inch count. Vertical storage is key in small bathrooms, so consider tall, slim storage units that take advantage of height rather than width. Ensuring everything has a designated place will reduce clutter and make the space feel larger and more organized.
Light and Color for a Spacious Feel
Light and color are vital in making a small bathroom feel larger. Lighter colors open up a space, making it feel airier and more expansive. Soft whites, light grays, and neutral tones are ideal for walls and tiles in a small bathroom. You can also create the illusion of more space by continuing the same tile pattern from the floor to the walls, which blurs the room’s boundaries and reduces visual clutter. Avoid using too many contrasting colors or busy patterns, as these can make the space more confined.
Incorporating natural light is one of the most effective ways to brighten a small bathroom. Increase the size of your window or add a skylight to flood the room with light. If natural light isn’t an option, focus on layered lighting. Overhead lighting and task lighting around the mirror can help eliminate dark corners and make the room feel more inviting. Mirrors also play a crucial role in reflecting light and giving the illusion of more space. A large mirror or multiple mirrors can create a sense of depth and openness in the bathroom.
Choosing Multifunctional and Space-Saving Furniture
In a small bathroom, every piece of furniture should serve a dual purpose. For example, a vanity that includes storage underneath can eliminate the need for a separate cabinet, freeing up space for other essentials. When selecting furniture, look for pieces that combine functionality with minimalism. Floating vanities, for instance, make the room feel larger by exposing more floor space and providing storage for toiletries or cleaning supplies.
Shower-bath combinations are another space-saving option that allows for the luxury of both features in one unit. Sliding or pocket doors instead of swinging doors can save significant floor space while maintaining functionality. Multipurpose furniture is key to ensuring you’re not overcrowding the room with items that don’t serve more than one purpose. When every item in the bathroom is thoughtfully chosen for its design and functionality, you’ll find that small spaces can feel much larger than they are.
Maximizing a small bathroom is all about careful planning and thoughtful design. By optimizing the layout, choosing compact and multifunctional fixtures, and embracing clever storage solutions, you can transform a small space into a functional and beautiful room. Light, color, and reflective materials further contribute to the sense of openness, while a minimalist approach helps keep the room clutter-free.

















